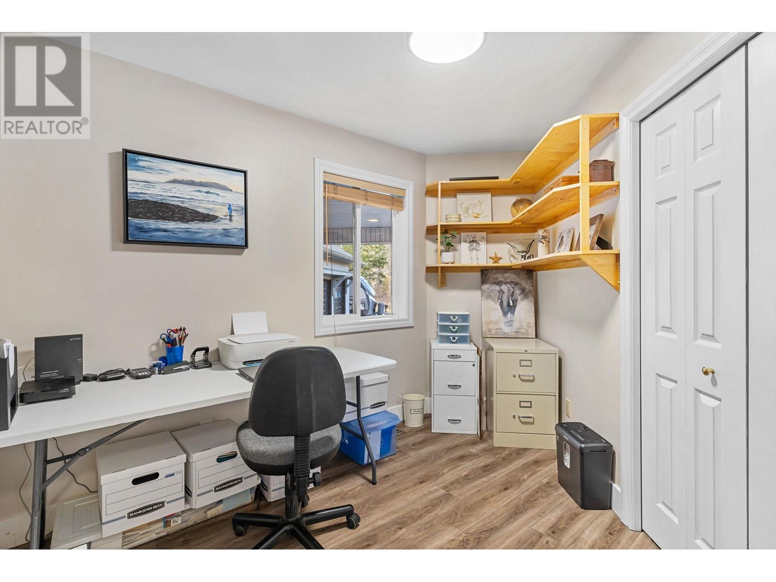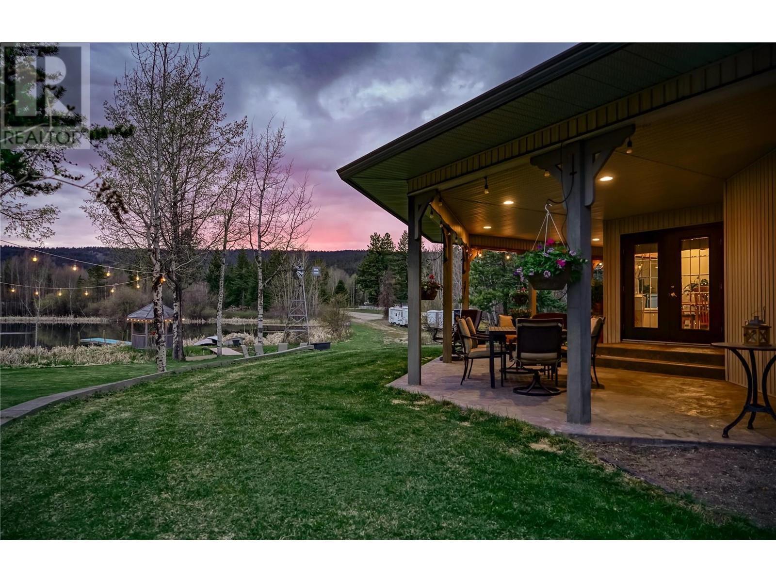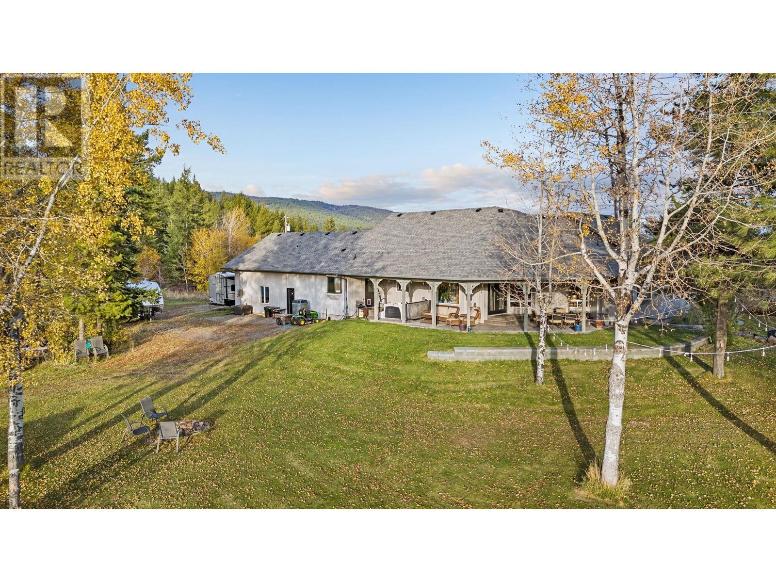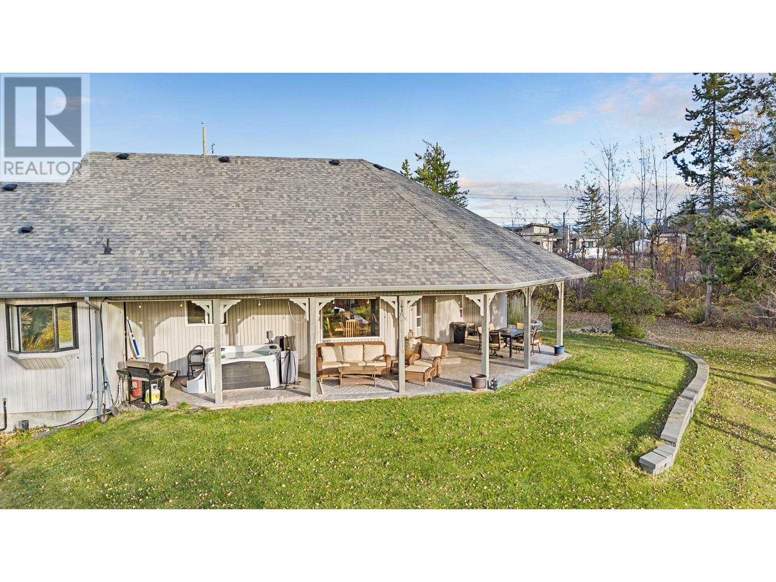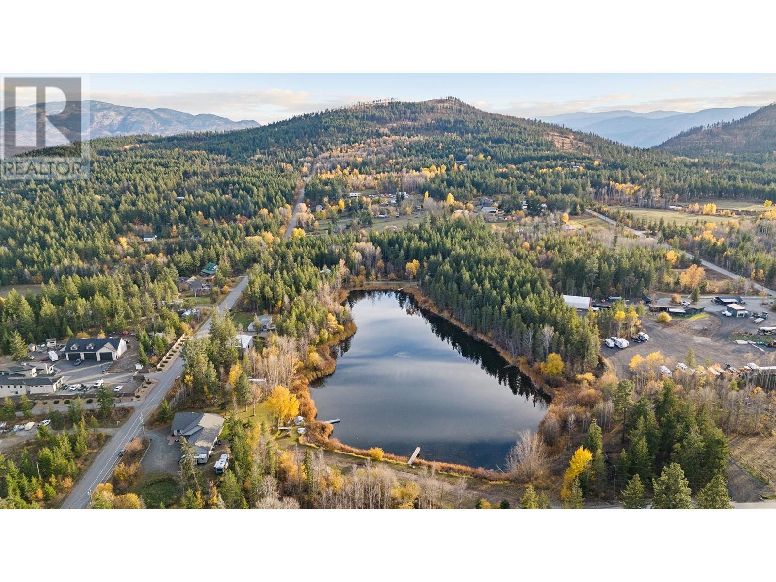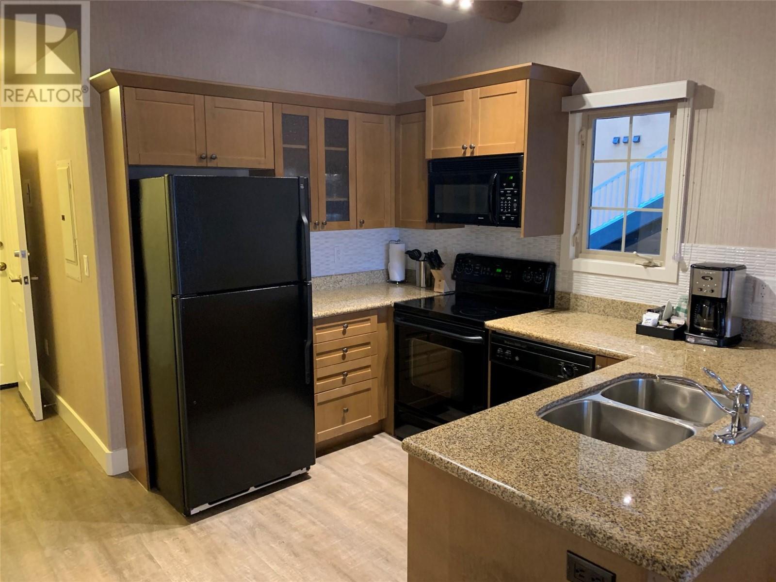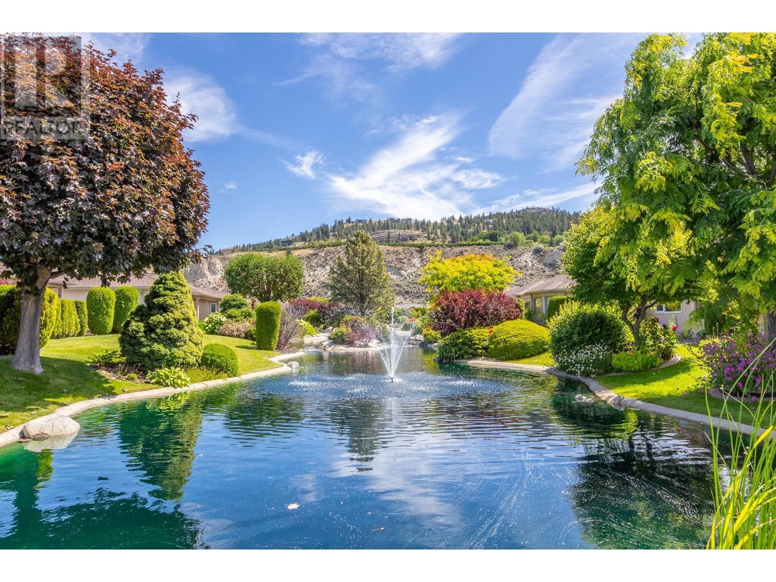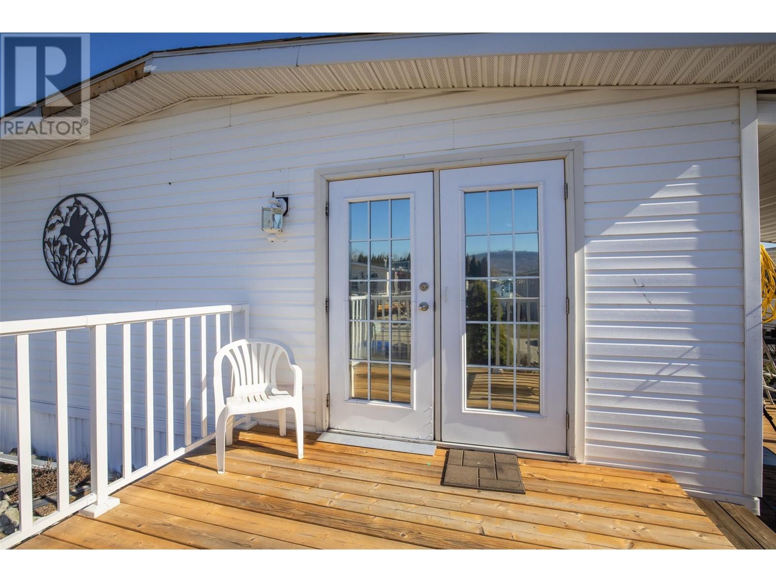3330 McKellar Road
West Kelowna, British Columbia V4T1W1
| Bathroom Total | 5 |
| Bedrooms Total | 6 |
| Half Bathrooms Total | 1 |
| Year Built | 2003 |
| Cooling Type | Central air conditioning, Heat Pump |
| Flooring Type | Carpeted, Hardwood, Tile |
| Heating Type | Heat Pump |
| Heating Fuel | Electric |
| Stories Total | 1 |
| 4pc Ensuite bath | Main level | 13'1'' x 5'1'' |
| 4pc Bathroom | Main level | 9'4'' x 4'11'' |
| Bedroom | Main level | 10'1'' x 13'11'' |
| 4pc Bathroom | Main level | 9'4'' x 4'11'' |
| Bedroom | Main level | 12'9'' x 10'8'' |
| Bedroom | Main level | 9'4'' x 9'7'' |
| Laundry room | Main level | 12'10'' x 6' |
| Office | Main level | 6'8'' x 6'5'' |
| Primary Bedroom | Main level | 12'10'' x 13'7'' |
| Dining room | Main level | 12'7'' x 9'8'' |
| Kitchen | Main level | 12'9'' x 10'5'' |
| Living room | Main level | 12'9'' x 20'0'' |
| 2pc Bathroom | Main level | 7'6'' x 3'6'' |
| 4pc Bathroom | Main level | 8'2'' x 6'1'' |
| Laundry room | Main level | 6'6'' x 16'5'' |
| Bedroom | Main level | 11'4'' x 9'10'' |
| Dining room | Main level | 12'7'' x 9'10'' |
| Kitchen | Main level | 14'6'' x 18'2'' |
| Primary Bedroom | Main level | 20' x 15'1'' |
| Living room | Main level | 25'2'' x 16' |
| Workshop | Main level | 59'6'' x 39'6'' |
YOU MIGHT ALSO LIKE THESE LISTINGS
Previous
Next





















